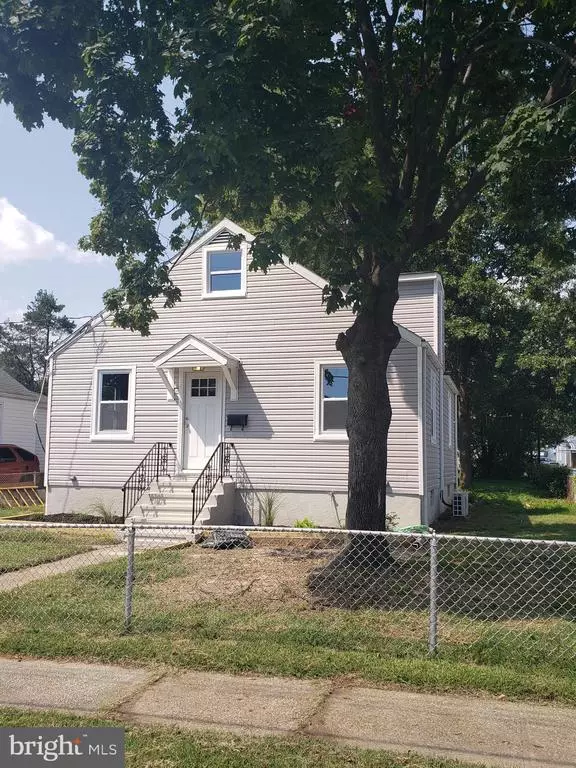$226,353
$227,900
0.7%For more information regarding the value of a property, please contact us for a free consultation.
912 MARTIN RD Essex, MD 21221
3 Beds
2 Baths
780 SqFt
Key Details
Sold Price $226,353
Property Type Single Family Home
Sub Type Detached
Listing Status Sold
Purchase Type For Sale
Square Footage 780 sqft
Price per Sqft $290
Subdivision Essex
MLS Listing ID MDBC504700
Sold Date 11/17/20
Style Cape Cod
Bedrooms 3
Full Baths 2
HOA Y/N N
Abv Grd Liv Area 780
Originating Board BRIGHT
Year Built 1949
Annual Tax Amount $1,128
Tax Year 2019
Lot Size 6,800 Sqft
Acres 0.16
Lot Dimensions 1.00 x
Property Description
Welcome Home-- From the moment you step into this fully updated detached home you will be pleased. Home offers open concept living, a large fenced in yard with parking, mature trees shading the home to cool it in the summer months. No detail overlooked on this one. This one will not last long! Updated electric, plumbing, HVAC system plus a new mini split system upstairs, new master bath & first floor bath, refinished hardwoods, new water heater, French drains, carpeting, windows, vinyl siding, ceiling fans throughout, gorgeous 42 inch wood cabinets in kitchen with SS appliances, new back deck and more. Welcome to your new home- Just Move In! Tax record sq footage is incorrect, add about 300 additional sq footage for upstairs newly finished space.
Location
State MD
County Baltimore
Zoning DR 5.5
Rooms
Other Rooms Living Room, Primary Bedroom, Bedroom 2, Kitchen, Basement, Bedroom 1, Bathroom 2, Primary Bathroom
Basement Other
Main Level Bedrooms 2
Interior
Interior Features Carpet, Ceiling Fan(s), Combination Kitchen/Living, Entry Level Bedroom, Floor Plan - Open, Kitchen - Eat-In, Recessed Lighting, Upgraded Countertops, Wood Floors
Hot Water Electric
Heating Central, Forced Air, Zoned
Cooling Central A/C, Ductless/Mini-Split, Zoned
Equipment Dishwasher, Stove, Stainless Steel Appliances, Refrigerator, Water Heater
Fireplace N
Window Features Energy Efficient,Double Hung
Appliance Dishwasher, Stove, Stainless Steel Appliances, Refrigerator, Water Heater
Heat Source Electric, Natural Gas
Laundry Hookup, Lower Floor
Exterior
Utilities Available Cable TV Available, Natural Gas Available, Phone Available
Waterfront N
Water Access N
Accessibility None
Parking Type Driveway, On Street
Garage N
Building
Story 3
Sewer Public Sewer
Water Public
Architectural Style Cape Cod
Level or Stories 3
Additional Building Above Grade, Below Grade
New Construction N
Schools
School District Baltimore County Public Schools
Others
Senior Community No
Tax ID 04151502002150
Ownership Fee Simple
SqFt Source Assessor
Acceptable Financing Cash, Conventional, FHA
Listing Terms Cash, Conventional, FHA
Financing Cash,Conventional,FHA
Special Listing Condition Standard
Read Less
Want to know what your home might be worth? Contact us for a FREE valuation!

Our team is ready to help you sell your home for the highest possible price ASAP

Bought with Dale F Schulz • Advance Realty, Inc.






